Product Description
broiler poultry farm Description
Size: 123*14*2.5m
Usage: Broiler house
Quantity:6 sheds with equipment
Steel frame: C section steel for portal frame
Roof and wall: Double sheet jointed with 100mm fiber glass insulation
Surface: Hot dip galvanized
Foundation: Anchor bolt
Installation: Sending engineer to guide the erection
Equipment: Auto feeding system, auto drinking system, environment control, cooling pad, air inlets, Fans, heating system, fog system.
Location: Qatar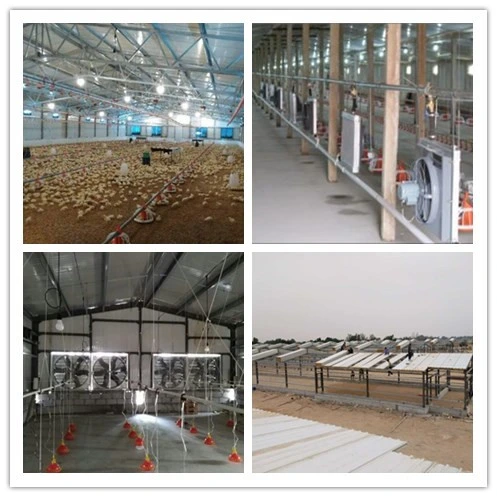
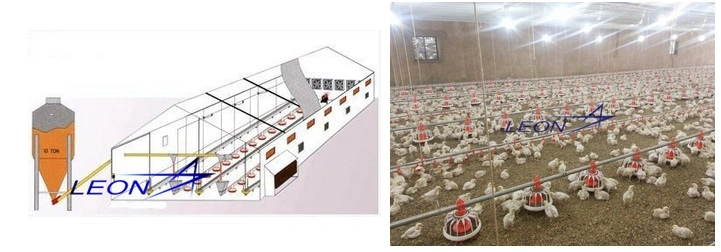
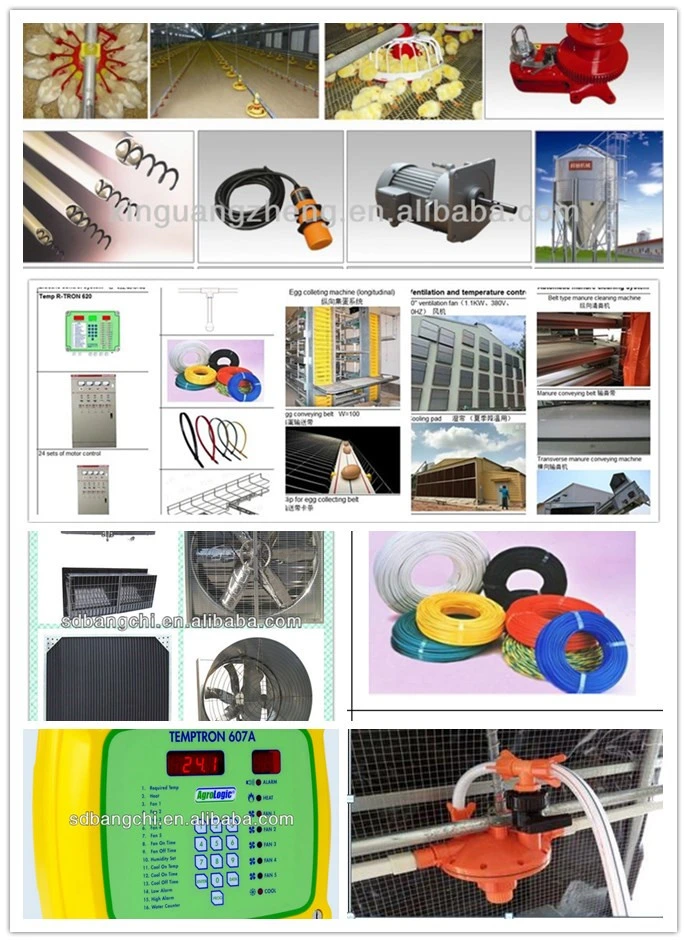
The advantage of C section steel frame:
Easy construction, low price. Inner celling structure fits intake air from side wall thereby ensuring the breeding demands; intake air from the bottom of side wall which makes preheating spece to the poultry house before the cold air enters; avoiding the cold air enters the poultry house from windows directly in order to prevent air windows are frozen; avoiding the temperature of indoor changes quickly in order to make stress and save haeting cost.
Air inlet equably distribute two sides of walls of poultry house. The opening angle of window is suitable which ensures the wind speed of entrance, in order to make outside cold air steadily rise when it enter the house, and mix it with inner hot air. then the air will flow to chickens, transporting fresh oxygen gas, excluding ammonia gas carbon dioxide. The temperature of every part in the house is uniform, resolving the contradiction between air quality and temperature, increasing efficency of ventilation.
Detailed description of Steel structure Chicken house | ||
| Dimension | Length | customer designed |
| Width | customer designed | |
| Height | customer designed | |
| Weather condition | Wind speed | m/s or km/h |
| Snow load | kg/m2 | |
| Earthquake | degree | |
| Life span | 25-50 years | |
| Steel Frame | Main Frame | Q345B & Q235 |
| Secondary Frame | Q235 C or Z section Purlin, Round Bar | |
| Bracing | Angle brace, Welded Pipe | |
| Maintenance Frame | Wall & Roof cladding | Single color corrugated steel sheet |
| EPS, Glass wool, Rockwool, PU, etc sandwich panel | ||
| Steel sheet THK. :0.3-0.7mm | ||
| Heat Insulation THK.:50-150mm | ||
| Surface | Panited surface | Antirust paint,total thickness: 100-120um; Warranty period: 18-20 years |
| Hot dip galvanized surface | 65,86um; Warranty period: 45-50 years | |
| Accessories | Door | Sliding door;PVC door |
| Drainage system | ||
| Equipment | Feeding system | Feeder motor connect with feeder hopper |
| Nipple drinker system | ||
| Tunnel ventilation and heating system | ||
| Curtain system: automatic curtain machine | ||
| Suspension system with ceiling winch | ||
| Ventilation: external damper fan with cone | ||
| Delivery time | 20-25days | |
| Shipment | steel frame is packed in 40'OT container, Maintenance frame and others are packed in 40'GP or 40'HQ | |
Construction design steel structure prefabricated warehouse features and benefits:
Light weight, industrialized manufcture
High strength, wide span and corrosion resistance.
Highly secure and reliable.
fast installation, shorter construction time
Low cost, easy and fast to build.
Resistant to 8-9 earthquake grades.
Span life: Up to 50 years.The steel structure materials can be recycled, thanks to this the building is environmental friendly.
Our service
-We reply each inquiry within 24 hours
- develop and make new parts according to customers' requirements and detailed information.
- customize buildings for specific applications.
- provide service of designing, engineering, manufacturing and installation.
- our expert technicians can help you to assemble the project at site.
-We have more than 18 years designing experience and producing top quality products at affortable prices.
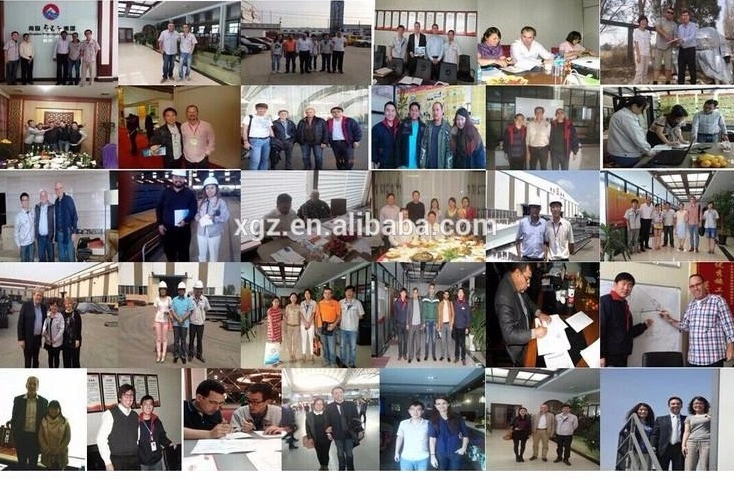
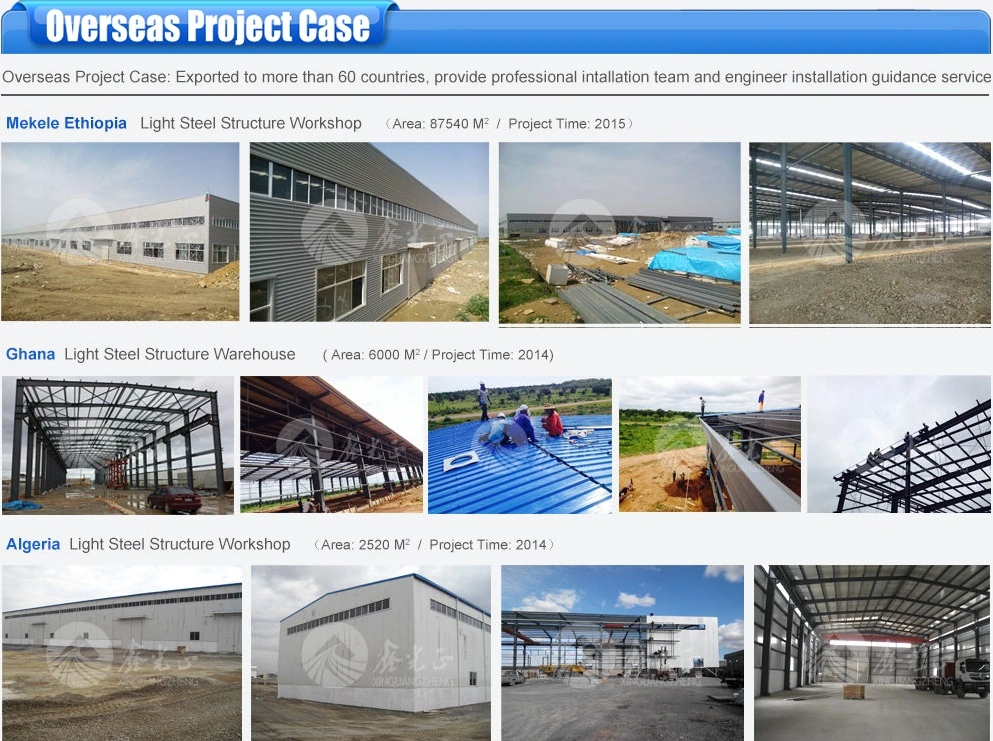
Our excellent design team will design the steel structure workshop warehouse for you. If you give the following information, we will give you an satisfactory drawing.
1 Location (where will be built? ) _____country, area
2 Size: Length*width*height _____mm*_____mm*_____mm
3 wind load (max. Wind speed) _____kn/m2, _____km/h, _____m/s
4 snow load (max. Snow height) _____kn/m2, _____mm
5 anti-earthquake _____level
6 brickwall needed or not If yes, 1.2m high or 1.5m high
7 thermal insulation If yes, EPS, fiberglass wool, rockwool, PU sandwich panels will be suggested; If not, the metal steel sheets will be ok. The cost of the latter will be much lower than that of the former.
8 door quantity & size _____units, _____(width)mm*_____(height)mm
9 window quanity & size _____units, _____(width)mm*_____(height)mm